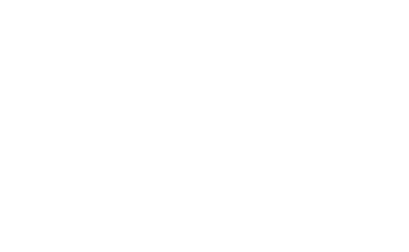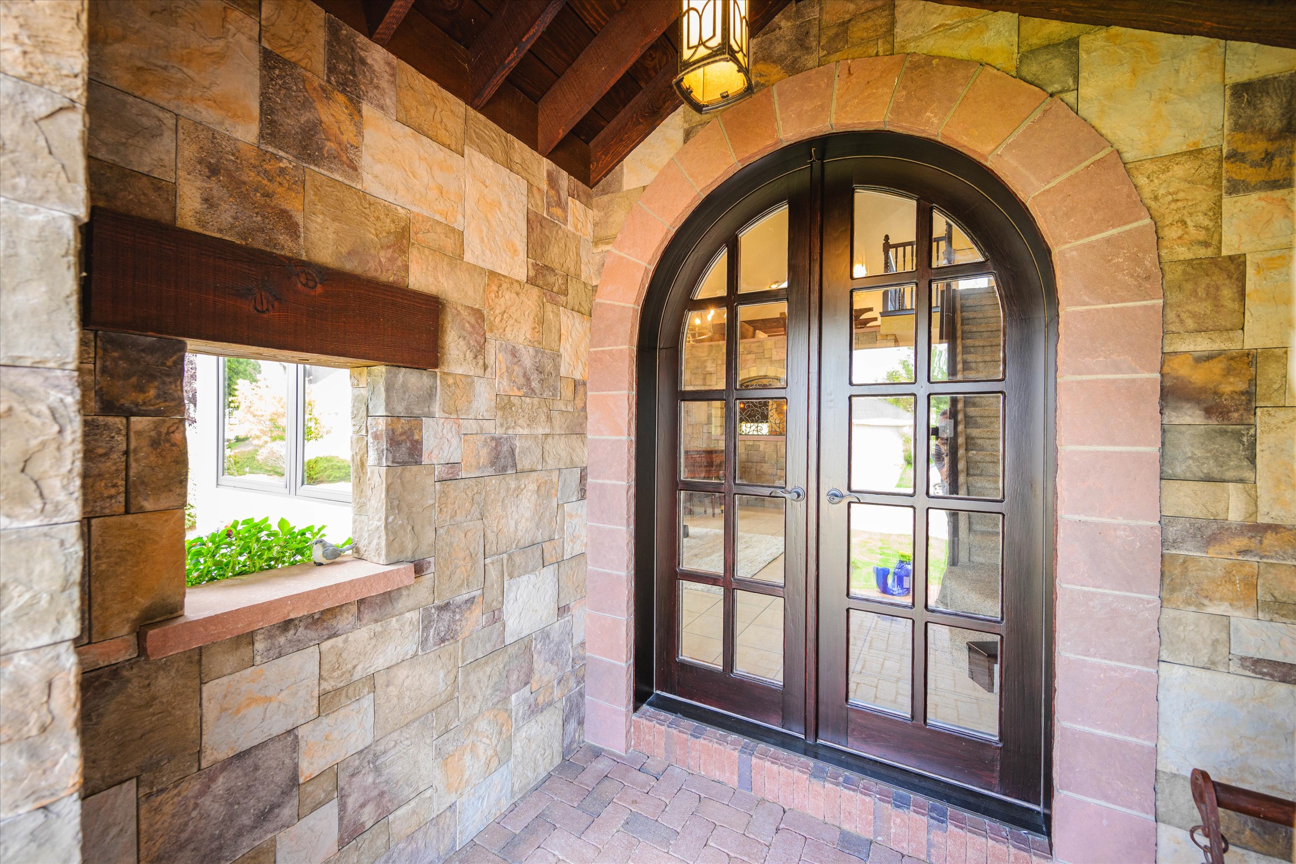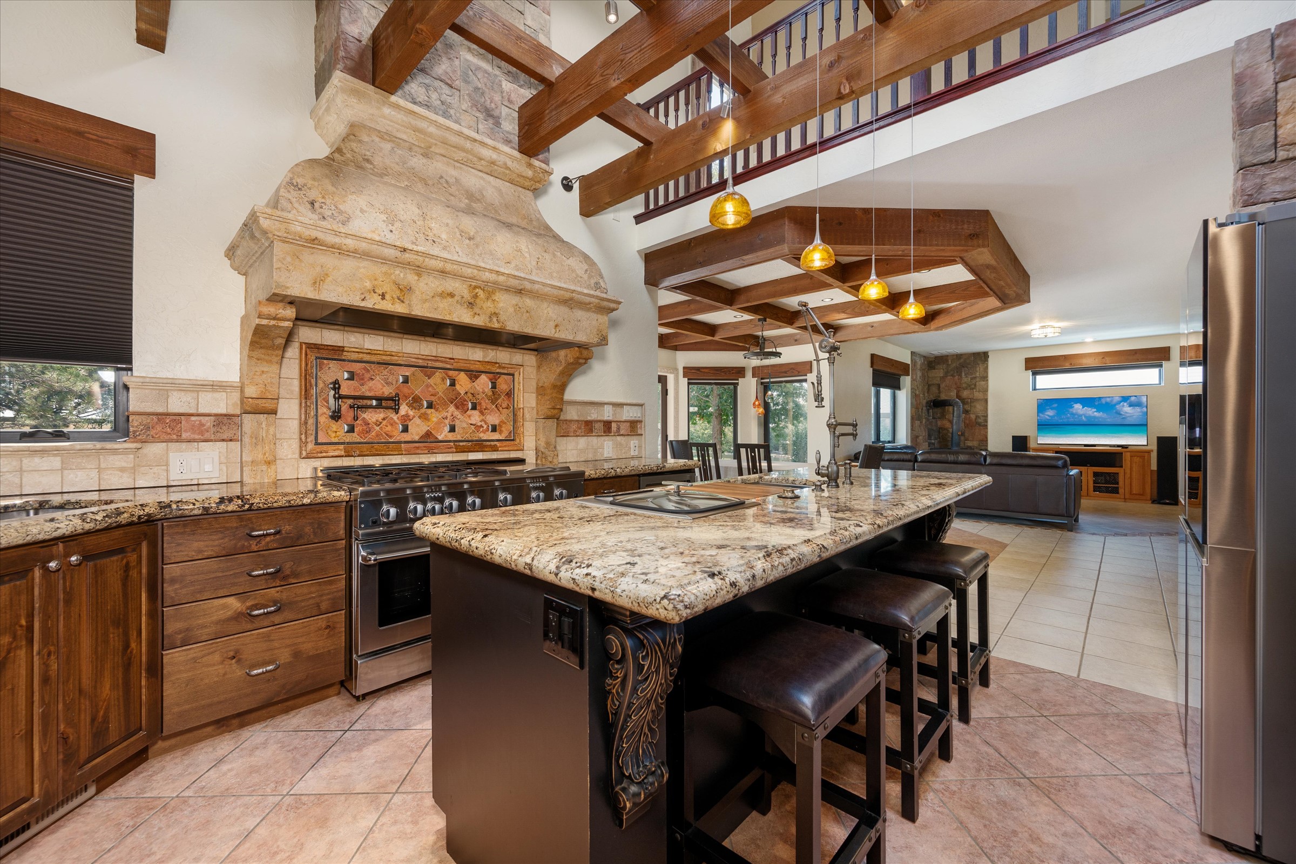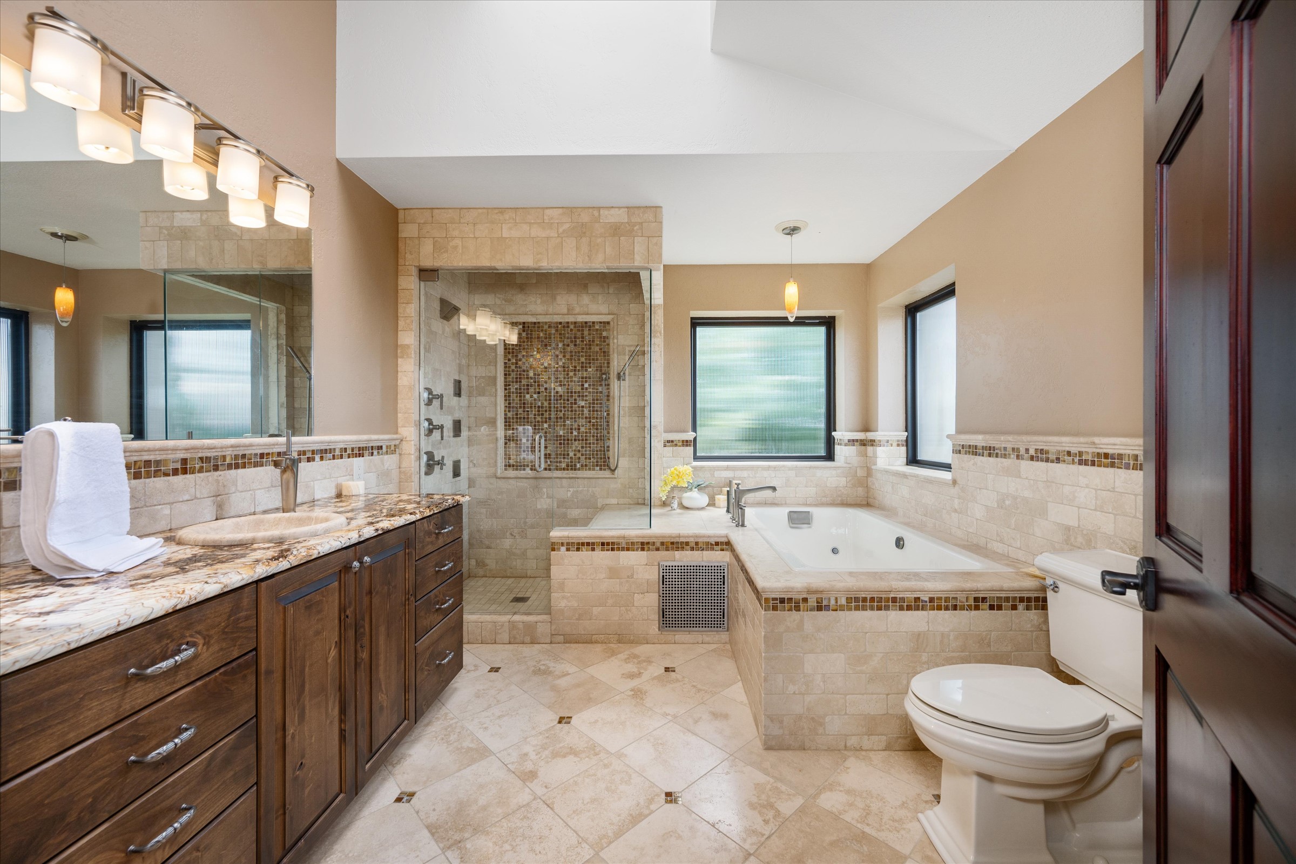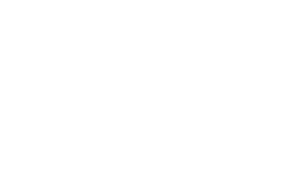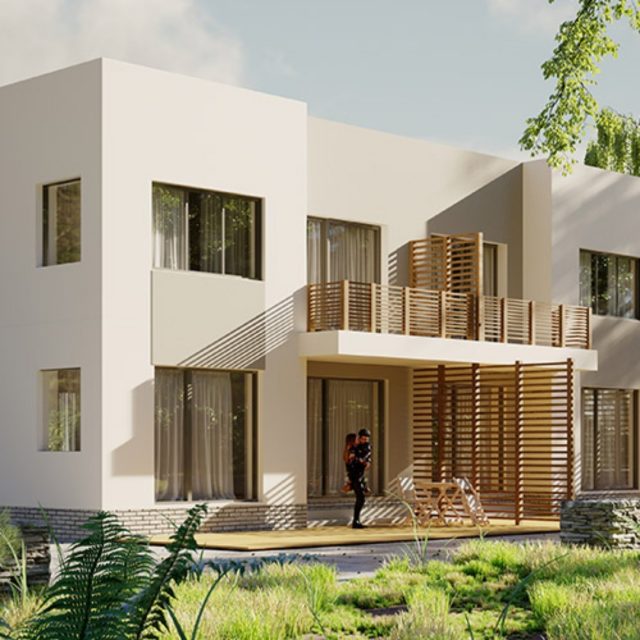Colorado Real Estate Since 1968.
nestled on a quiet cul-de-sac
stunning single-family residence
in Eaton's esteemed Hawkstone golf course community
Welcome to this stunning single-family residence, nestled on a quiet cul-de-sac in Eaton’s esteemed Hawkstone golf course community.
Property Features: Home features 4 spacious bedrooms, including a luxurious primary suite, and 3 elegant bathrooms.
Chef’s Dream Kitchen: A commercial-grade culinary haven featuring a 48″ gas range, DCS by Fisher & Paykel double oven, and double sinks with unique Water Stone faucets. Stunning 8′ eat-in island is equipped with a WOLF steamer. Custom cabinets by Milarc. Italian craftsmanship is showcased with a hand-carved Italian style custom travertine hood + “African Bordeaux” countertops. Additional amenities include an oversized refrigerator, a separate built-in beverage refrigerator, pot filler + custom tile work throughout.
Luxurious Interiors: Italian tile throughout, complemented by real stone in entry, solid wood doors stained in Bombay Mahogany finish, and Venetian iron details. Oversized primary suite includes a walk-in closet, custom window seat, and vaulted ceilings. En-suite features a jetted tub, oversized shower with mosaic tile, multiple shower functions, a skylight and ample storage in custom cabinets.
Innovative Features: Concrete construction, custom beam + tile work, bespoke lighting, and a wood-burning stove designed to warm the primary bathroom directly above add unique touches to this home.
Guest Comfort: A second large bedroom w French doors, vaulted ceiling, and an adjacent full bathroom offers privacy and convenience. Enjoy views from oversized balcony overlooking the meticulously designed backyard.
Outdoor Oasis: Designed / installed by a landscape professional, outdoor space to include custom seating areas, gas firepit, privacy shrubs, intricate stonework, new irrigation system and elegant architectural details (photos coming soon)!
Recent Updates: A fully permitted basement addition adds two additional bedrooms + leaves a substantial unfinished area for personalization.
Offered at $765,000.00
Call Sarah Woodland at 970-342-6738 or email her at sarah@orrland.com for more information!
Interested in this featured property? Simply enter your name and email in the form below to instantly download the property brochure.

